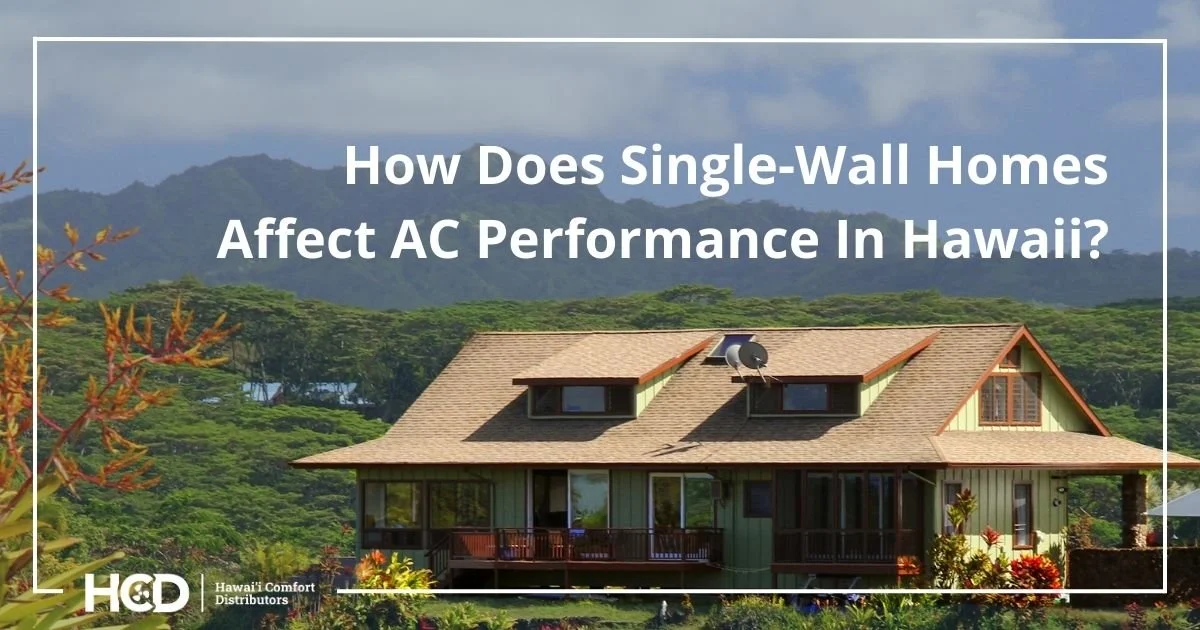How Does Single-Wall Homes Affect AC Performance In Hawaii?
Single-wall homes are a defining part of Hawaii’s housing history. Built widely from the 1950s through the 1970s, these houses used wood panels as both the interior and exterior walls, eliminating the need for framing, insulation, or drywall. The style was affordable, quick to build, and well-suited to a tropical climate where heating wasn’t necessary.
Even today, thousands of single-wall homes remain across the islands. They stand as cultural touchstones — but they also come with modern challenges. Without insulation or tight sealing, they can be expensive to cool and hard to keep comfortable in humid weather.
Why Single-Wall Homes Became Hawaii’s Standard
The rise of single-wall construction was closely tied to Hawaii’s mid-century housing boom. During the plantation era and into the post-war decades, the need for affordable housing grew rapidly. Single-wall homes offered an inexpensive and fast way to meet that demand.
Affordability: Less material and labor were required, keeping costs low.
Climate Fit: With Hawaii’s mild tropical weather, insulation and heating weren’t seen as necessities.
Plantation-Era Influence: Simple, functional design aligned with the worker housing of the time.
Most of these homes were built from redwood or other rot-resistant woods, chosen to withstand Hawaii’s humidity and pests. Though practical at the time, these lightweight walls lack the durability and energy efficiency of modern construction.
Climate in Hawaii
Hawaii’s year-round tropical climate has always shaped the way homes are built. Average temperatures hover in the mid-70s to 80s, with high humidity adding to the feeling of warmth. The islands’ famous trade winds provide natural ventilation and comfort, which is why so many older homes were designed with wide openings and jalousie windows.
In an era when energy costs were lower and air conditioning was less common, single-wall construction worked. But today, with electricity rates that are more than double the national average, the limitations are clear.
The Cooling Challenge of Single-Wall Homes
The simplicity of single-wall design comes at a cost when air conditioning is introduced. With only one layer of wood separating indoors from outdoors, these homes heat up quickly under the sun. Once cooled, they lose that conditioned air just as fast.
The R-Value Challenge
To understand why, you have to look at R-value, a measure of a material's resistance to heat flow. A modern, insulated home in Hawaii is built to a code that requires walls to have an R-value of 13 or higher. A single-wall wood panel has an R-value of only about 1.
This simple comparison clearly illustrates the lack of thermal resistance, forcing an air conditioner to work continuously to combat the heat from outside.
Jalousie Windows
Jalousie windows — adjustable glass slats that open to catch the breeze — are a signature feature of many single-wall homes. They’re excellent for ventilation but a poor match for AC.
Pros: maximize airflow, designed for trade winds, easy to adjust.
Cons: poor sealing when closed, allow warm air and humidity in, and cause cooled air to leak out.
The result? Even with a high-efficiency air conditioner, these design elements make it harder to maintain comfort without driving up energy bills.
Is AC Worth It for a Single-Wall Home?
Yes—especially with ductless mini-splits designed for older, low-R homes. Unlike central AC, mini-splits don’t need bulky ducts or major demo. A small line set connects a compact outdoor unit to one or more indoor heads, so installation is faster and far less invasive.
Zoned comfort, lower waste. Cool the rooms you actually use—bedrooms at night, living areas by day—instead of paying to condition the whole house.
Energy efficiency. Inverter compressors modulate instead of short-cycling, holding a steady temperature (and managing humidity better) with less energy.
Quiet and flexible. Wall, ceiling, or slim-duct heads fit different spaces and preserve the look of single-wall interiors.
For most single-wall homes, placing one or two heads in the highest-use rooms delivers a big comfort upgrade without trying to cool every leaky nook. You keep the home’s character, avoid the cost and disruption of ductwork, and cut energy use compared to whole-home cooling.
Balancing Tradition with Energy Savings
While single-wall construction presents challenges, homeowners aren’t without options. Upgrades and small changes can dramatically improve comfort and efficiency:
Upgrade Jalousie Windows: While a significant investment, replacing or retrofitting with sealed, insulated windows can dramatically reduce air leakage and heat gain.
Add Roof or Wall Insulation: Even small improvements reduce heat gain. Reflective “cool roofs” are especially effective in Hawaii.
Take Advantage of Solar: With abundant sunshine, solar panels can help offset cooling costs.
Strategic Landscaping: Plant shade trees or install awnings to block direct sunlight.
Ceiling and Whole-House Fans: Lower reliance on AC while improving airflow.
Incentives & Rebates
Homeowners don’t have to shoulder these improvements alone. Programs through Hawai‘i Energy offer rebates for:
Energy-efficient AC upgrades. You can receive an instant rebate for a qualifying central AC retrofit and qualifying mini-split AC system.
Smart thermostats and ceiling fans.
Window film and insulation improvements.
Conclusion
Single-wall homes are part of Hawaii’s unique architectural story. They reflect a time when building was simple, affordable, and tuned to natural ventilation. But in today’s world of high energy costs and growing climate risks, they also present real challenges.
By understanding how these homes interact with modern air conditioning and taking steps to optimize efficiency — with help from rebates, solar, and smart upgrades — homeowners can preserve the heritage of single-wall living while staying comfortable and keeping energy bills under control.

